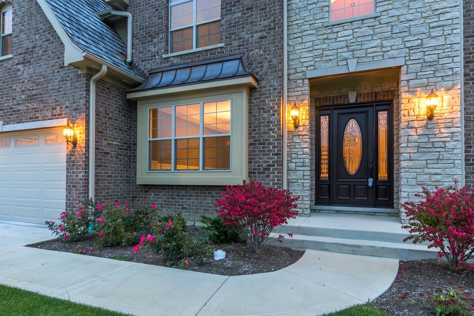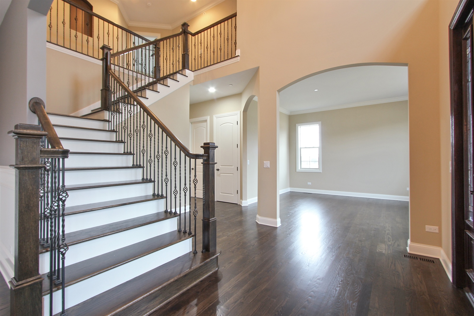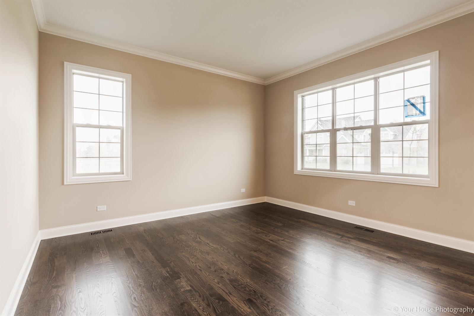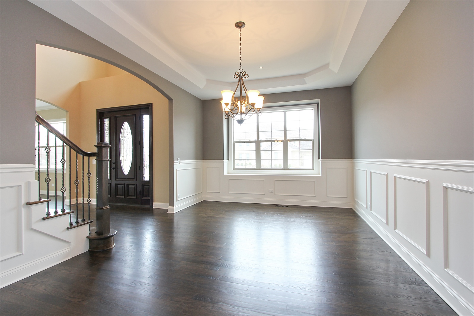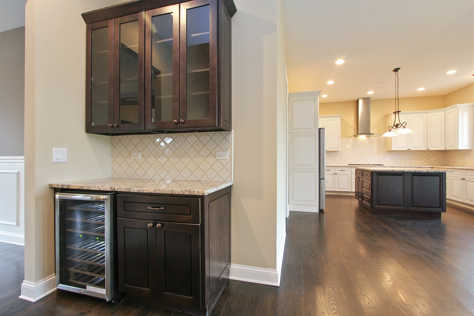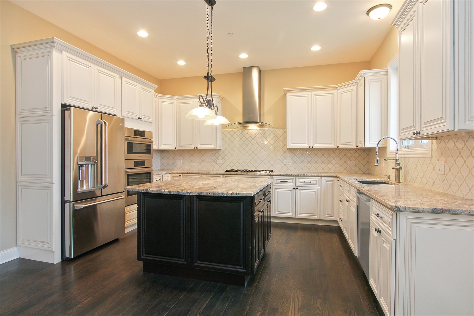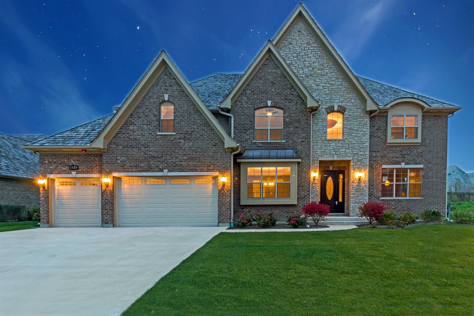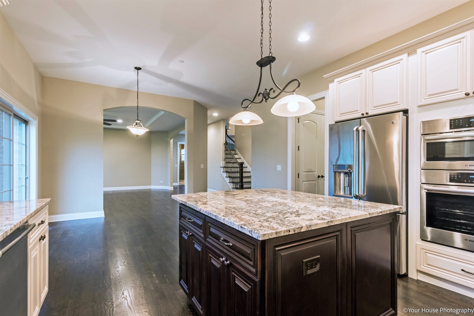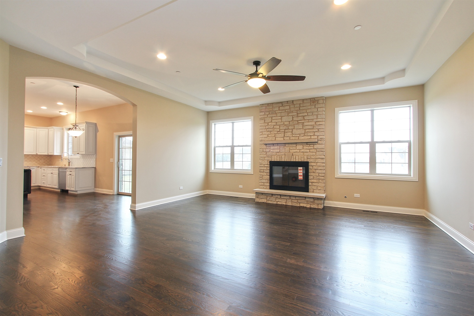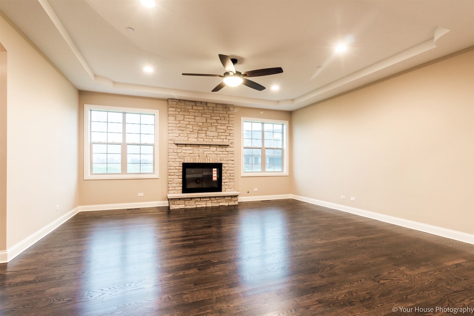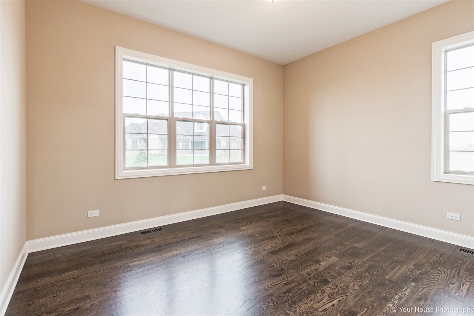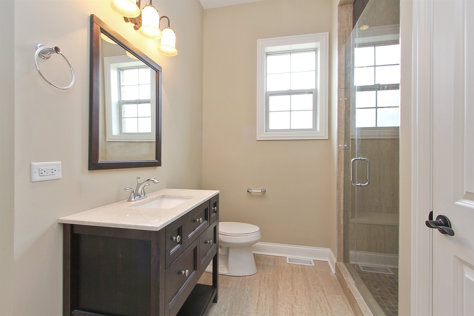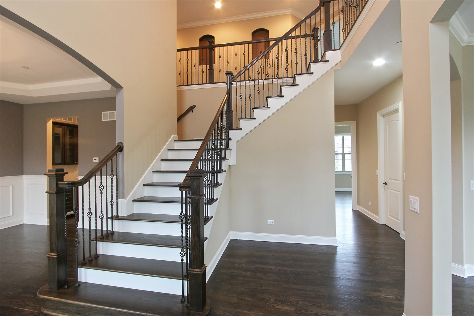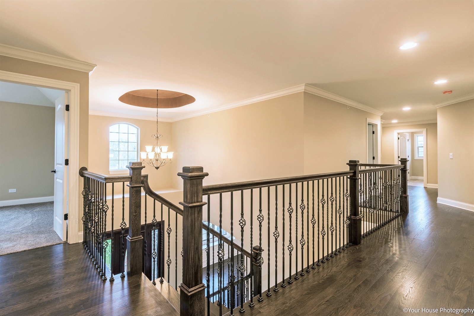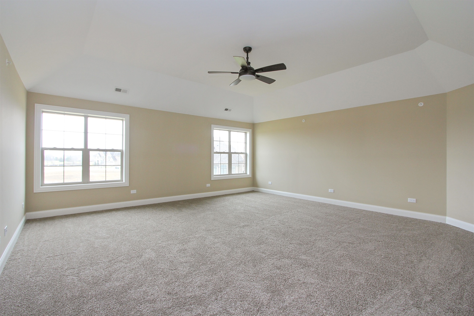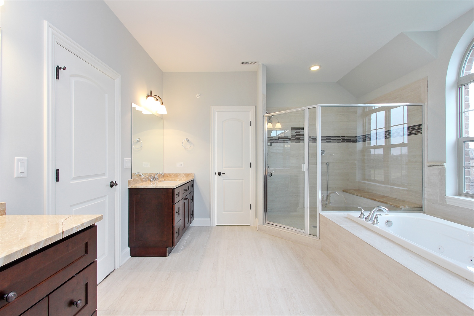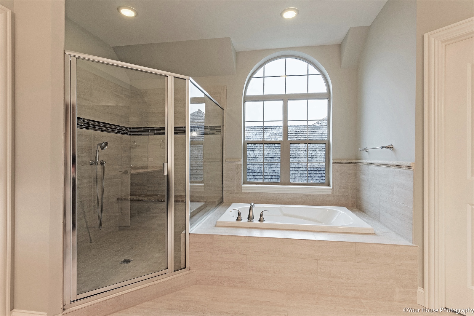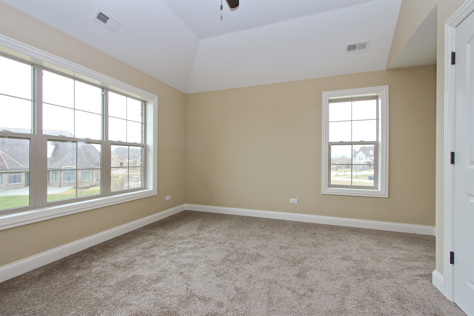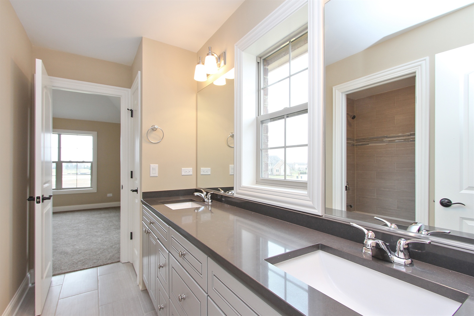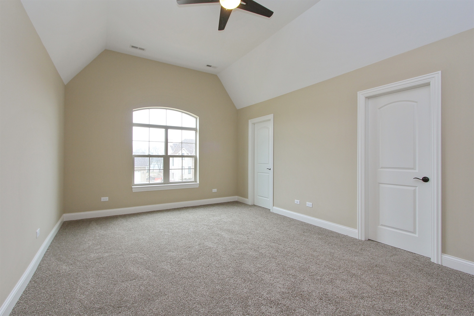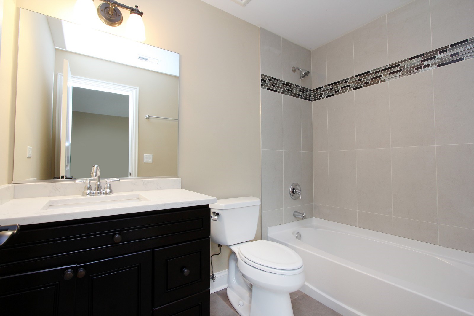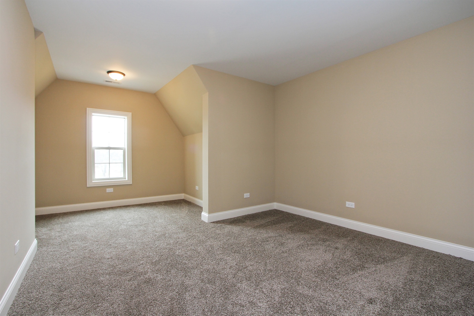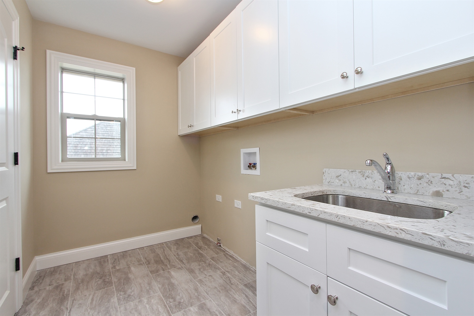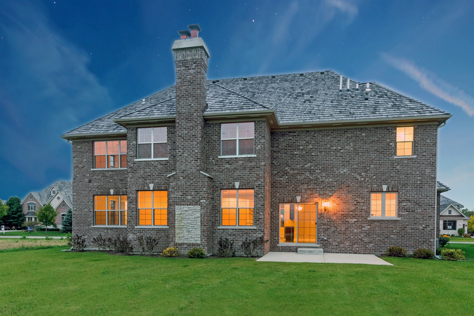Single Family
MOVE IN READY-NEW CONSTRUCTION Custom Home in Desirable Rivera Estates Subdivision. Spacious Open Floorplan Features Grand Entry With 2-Story Foyer & Wrought Iron Staircase. Arched Doorways Lead to Formal Living Room. Dining Room W/ Wainscoting & Tray Ceilings. Gourmet Kitchen W/ Large Island, Granite Countertops, SS Appliances, Dinette & Butlers Pantry W/ Wine Cooler. Family Room W/ Stone Fireplace & Tray Ceiling. Main Level Features Stunning Oak Floors W/ Dark Walnut Stain, 10' Ceilings, 8' Doors, Office & Full Bath. Gorgeous Second Floor Boasts Large Master w/Vaulted Ceilings, His/Her's WIC & Separate Vanities, Whirlpool Tub & Spacious Shower. Two Additional Bedrooms W/ Vaulted Ceilings with Jack and Jill Bath. Fourth Bedroom Includes En-Suite Bath & Gabled Ceilings. Sun Filled Bonus Room & Laundry Room. Full Basement W / Fireplace & Bathroom Rough In Ready to Be Finished. Property ID: 09480193
Basement
